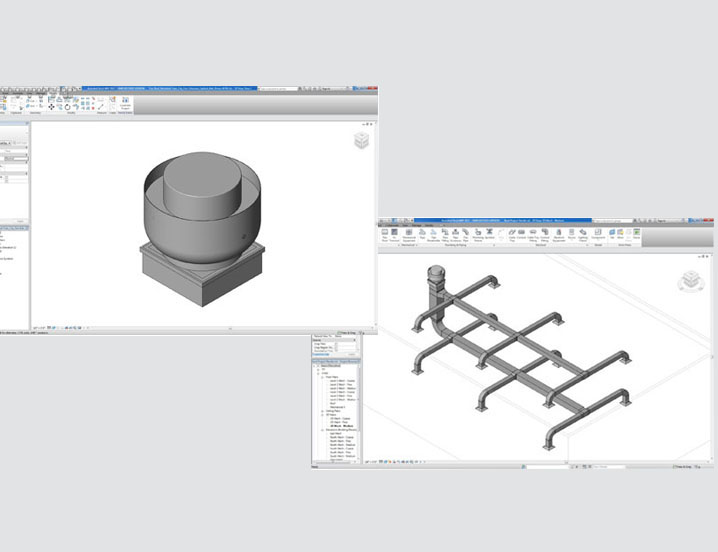
Revit Drawings
Building Information Modeling (BIM) is the process of generating and managing building data during its life-cycle by using three-dimensional, real-time, dynamic building modeling software to increase productivity in building design and construction.
Autodesk© Revit© software, often referred to as Revit, is the leading BIM software allowing users to design with parametric 3D modeling elements and employ 3D objects to represent real physical building components such as fans and blowers.
Autodesk© offers three versions of Revit software for varying building design disciplines:
- Revit Architecture (architectural engineers)
- Revit Structure (structural engineers)
- Revit MEP (Mechanical, Electrical and Plumbing engineers)
Twin City Fan & Blower is proud to offer the following Revit family drawings for use with Revit software, version 2009 and newer. Each .zip file contains .rfa and .txt files, and a .pdf instructional file.
Additional drawings will be added shortly so please check back frequently to download the most recent Revit families.
Download Revit Drawings
Roof Mounted Fans
Wall Mounted Fans
Ceiling Fans
Inline Fans
Tubeaxial and Vaneaxial Fans
Centrifugal and Utility Fans
Gravity Ventilators

